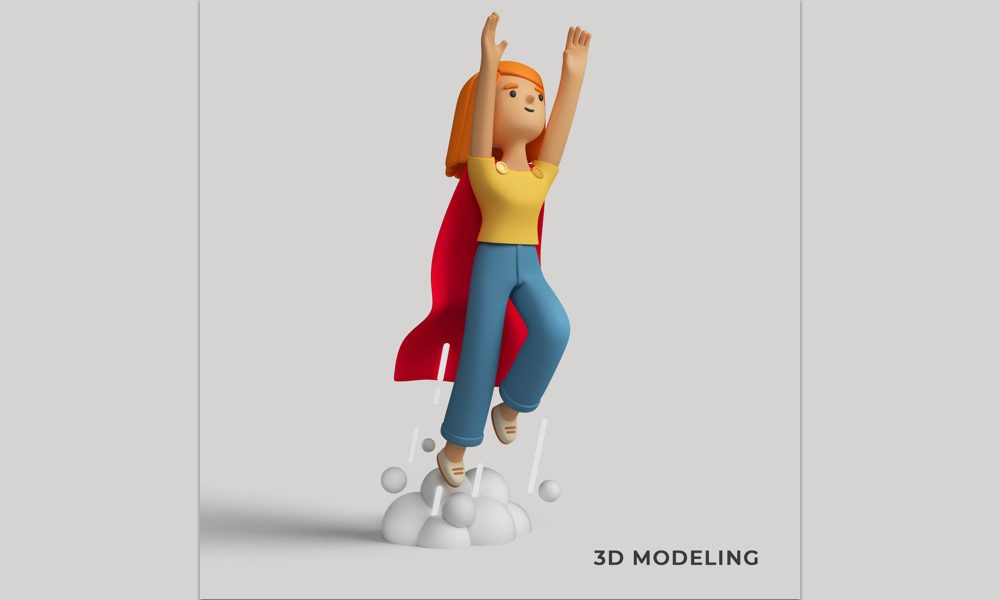
3D modelling
At Suresh Rao Design Studio (SRDS), we specialize in 3D modeling for architectural and interior design projects. Our team of skilled designers and architects uses the latest 3D modeling software to create accurate and detailed models of buildings, structures, and spaces.
Our 3D modeling services provide clients with a realistic and immersive visual representation of their design projects. From initial concept designs to final construction plans, we work closely with our clients to ensure that their ideas are accurately represented in our 3D models.
Our 3D models can be used for a variety of purposes, including design visualization, project planning, and marketing materials. We can create detailed interior and exterior models, including furniture, fixtures, and lighting, to give clients a complete picture of their project.
We also specialize in creating interactive 3D models, which allow clients to explore and interact with their designs in real-time. Our interactive 3D models can be customized to include features such as animations, walk-throughs, and virtual reality experiences, giving clients a truly immersive and engaging experience.
At SRDS, we understand the importance of accurate and detailed 3D modeling in the design process. Our team of experts is dedicated to delivering high-quality and customized 3D modeling solutions that exceed our clients’ expectations. Contact us today to learn more about our 3D modeling services and how we can help bring your design projects to life.
FAQs
3D modelling is a process of creating a three-dimensional representation of an object or scene using specialized software. It involves creating a digital model that can be manipulated, rotated, and viewed from different angles.
SRDS specializes in 3D architectural modelling, interior and exterior rendering, visualization design, floor plan-3D interactive, walkthrough animation, and interactive virtual reality tour application development.
SRDS uses a variety of industry-standard 3D modelling software, including 3ds Max, SketchUp, Blender, and Revit.
The turnaround time for 3D modelling projects depends on the complexity of the project, the scope of work, and the client’s specific requirements. SRDS works closely with clients to establish realistic timelines and ensure that projects are completed on time and within budget.
3D modelling allows architects and designers to create detailed, accurate, and realistic representations of their projects. This helps them to visualize the space and make changes to the design before construction begins. It also allows clients to see what the finished product will look like and make any necessary changes.
3D modelling provides potential buyers with a realistic and interactive view of the property before visiting it physically. It also helps real estate agents and developers to showcase properties in a more engaging and compelling way, which can increase interest and sales.
Yes, 3D modelling can be used for product design to create detailed and accurate digital representations of products. This allows designers to test and refine the design before producing physical prototypes, which can save time and money.
To get started with a 3D modelling project with SRDS, you can visit their website and fill out a contact form, call them directly, or email them. They will be happy to discuss your project requirements and provide you with a quote.
SRDS - Key Features
- To get started with a 3D modelling project with SRDS, you can visit their website and fill out a contact form, call them directly, or email them. They will be happy to discuss your project requirements and provide you with a quote.
- Enhanced Communication : 3D modelling allows you to better communicate your design ideas to stakeholders, clients, and contractors, ensuring that everyone is on the same page.
- Cost-Effective : 3D modelling is cost-effective, especially when compared to traditional design methods. You can make changes to the 3D model without incurring additional costs.
- Improved Accuracy : 3D modelling software has built-in precision tools, allowing you to create accurate models and designs that meet your exact specifications.
- Faster Design Process : 3D modelling allows for a faster design process. Changes and adjustments can be made to the 3D model quickly and easily, reducing the overall design time.
- Customization : 3D modelling allows for customization, allowing you to create unique designs that meet your specific needs and requirements.
- Realistic Simulation : 3D modelling software allows you to simulate real-life scenarios and environments, allowing you to test your designs and ensure that they will work as intended.
- Increased Efficiency : 3D modelling software can improve the efficiency of the design process. With the ability to make changes quickly and accurately, you can create designs that meet your needs while minimizing errors and reducing the design time.
Service List
- 3D modelling
- App Design and Development
- Blockchain
- Branding and Identity Designs
- Crypto Development and Analysis
- E-Commerce and Product Design
- Illustration and Infographics Design
- Motion Graphics and Video Editing
- Packaging and Labeling Design
- Photography
- Print and Publication Design
- SEO
- Social Media and Digital Marketing Design
- Stock Market
- User Interface (UI) and User Experience (UX) Design
- Web Design and Development